LANCASTER - THE LUXURY OF ENOUGH
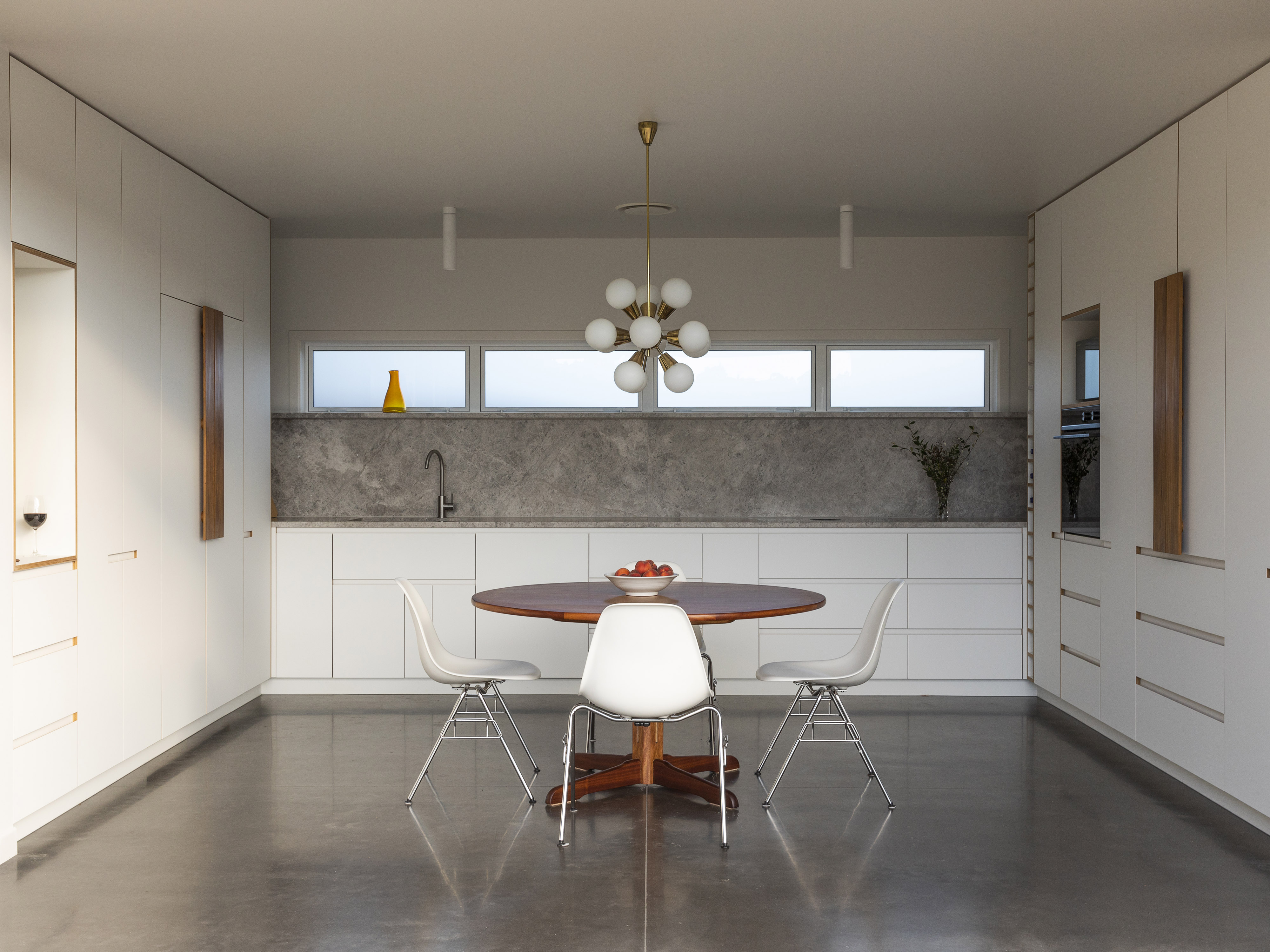
-
Location
Beach Haven, Auckland
-
Sqm
135
-
Builders
Building Elements
-
Photographer
David Straight
-
Type
Housing - Additions & Alterations
-
Awards
- 2023 Te Kāhui Whaihanga New Zealand Institute of Architects - National Award Winner
- 2023 Te Kāhui Whaihanga New Zealand Institute of Architects - Local Award Winner
- 2023 Te Kāhui Whaihanga New Zealand Institute of Architects - Resene Colour Award
Lancaster - The Luxury of Enough
Lancaster - The Luxury of Enough
Extending a small 2 bedroom cottage from 85sqm to 135sqm; this family home punches above its weight by providing 4 bedrooms, 1 1⁄2 bathrooms, two ‘living’ rooms and a hard working Kitchen & Dining area - absolute luxury!
Clean circulation; articulated just enough to provide eddy spaces for the 5 inhabitants to pause, disperse and dance through their domestic lives. Children’s bedrooms right sized to ‘sleep in and to sulk in’.
By tailoring these spaces keenly we’ve realised the ‘Room of Requirement’. An industrious additional living space; TV room, lego room, band practice, teen hangout and guest bedroom all just far away from the adult ‘withdrawing’ room.
The central Dining & Kitchen portmanteau space allows a generosity of space and ample circulation while at its heart its motivations are that of inclusion; both in terms of daily family life and also out to the street.
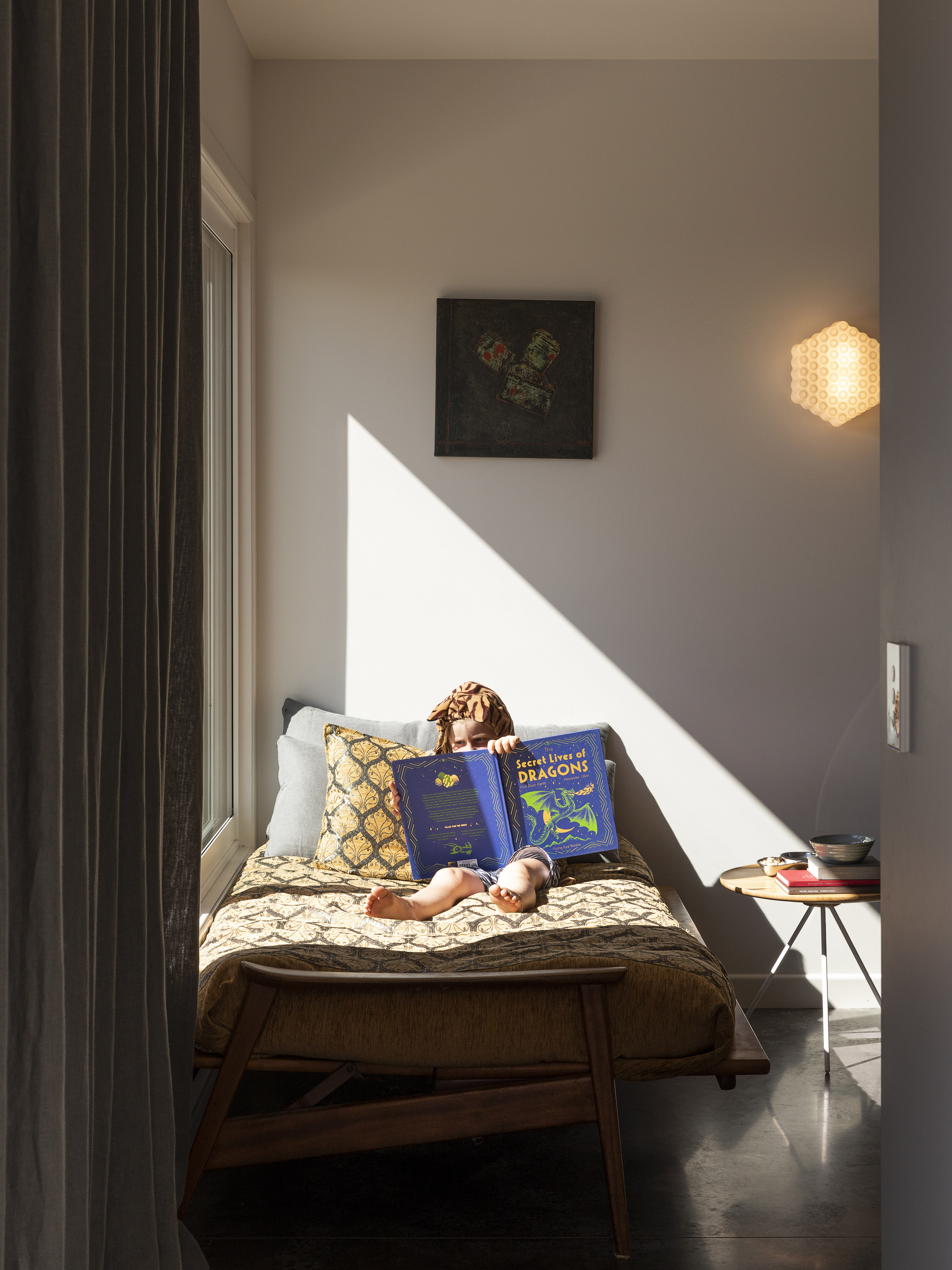
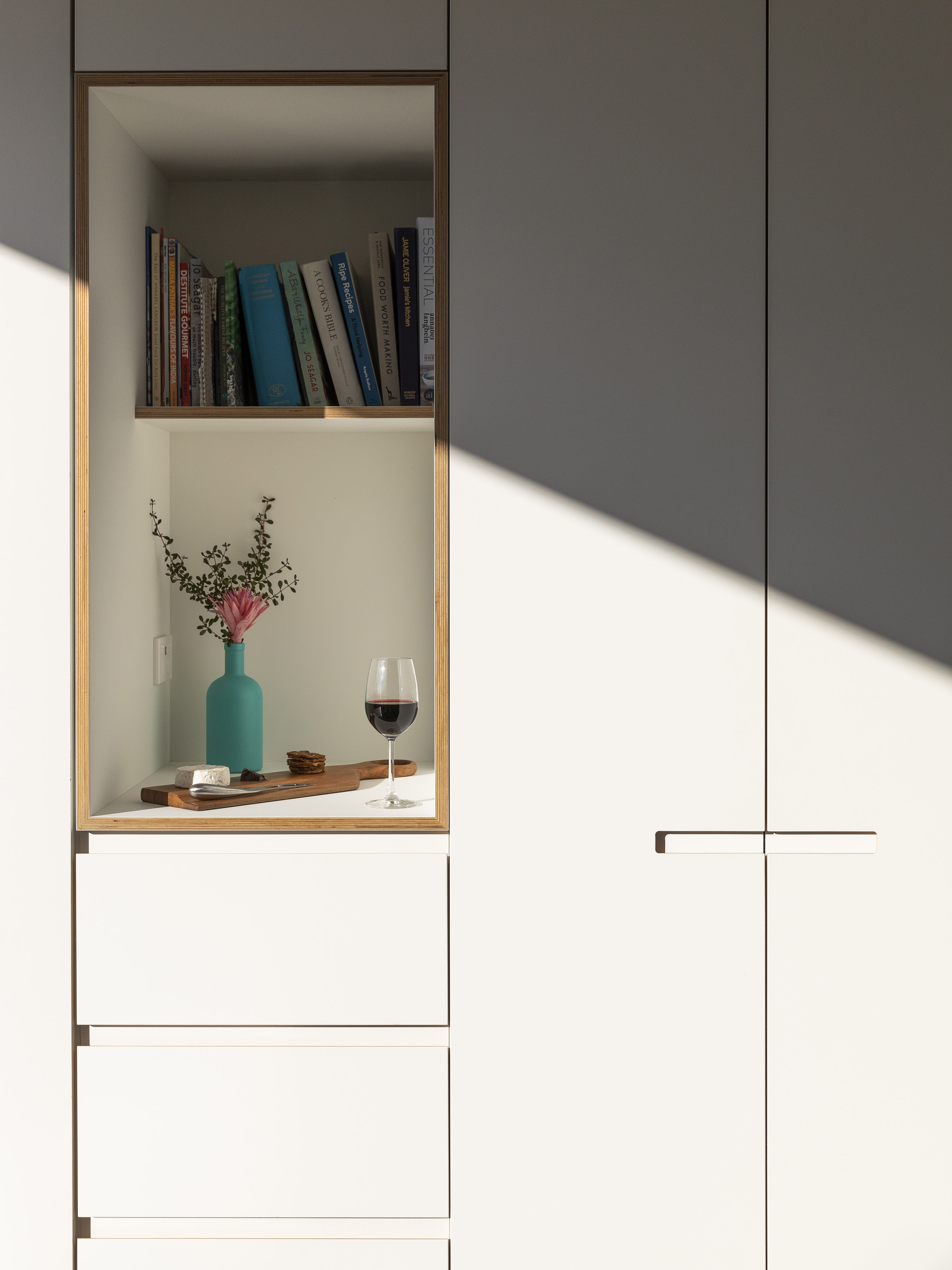
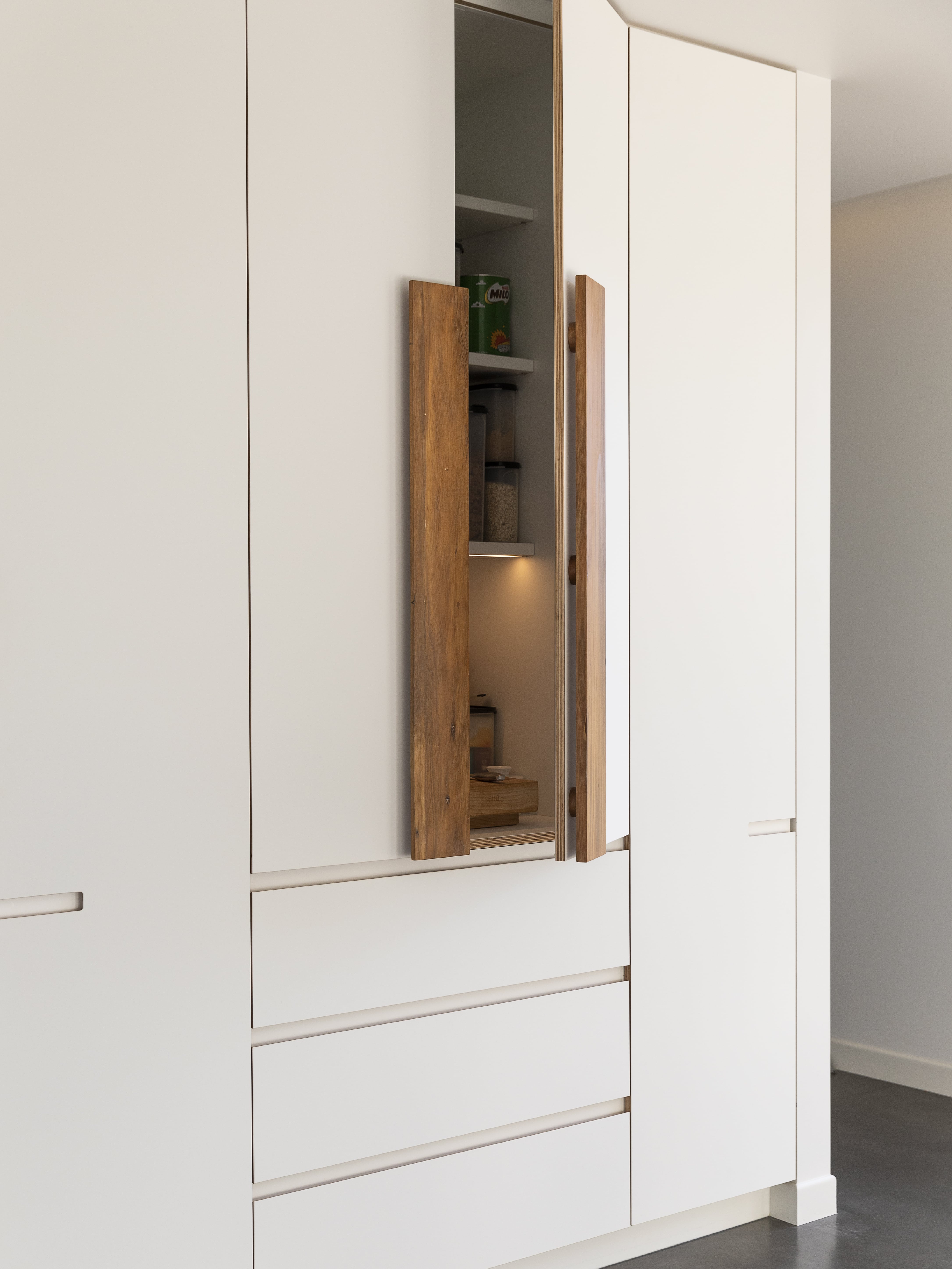
This project does so much with a very modest budget, turning a very small cottage into a slightly larger, but significantly better home of 135m2. The jury was impressed with the considered planning, which ensures the liveability and adaptability of the modest spaces for a family of five, and brings light into the house. Square meterage is prioritised in the communal spaces, where life is lived, while children's bedrooms are smaller (and crucially, all identical) spaces. There are thoughtful details throughout, often created using generic and economic materials in a considered and crisp way. Occasionally a bespoke intervention offers something extra and delightful. This project is the result of an owner-architect carefully working through the specifics of his own family’s daily routines and occupation of space, producing a calm and robust house perfectly suited to their life.
Jury Citation - 2023 National Architecture Awards
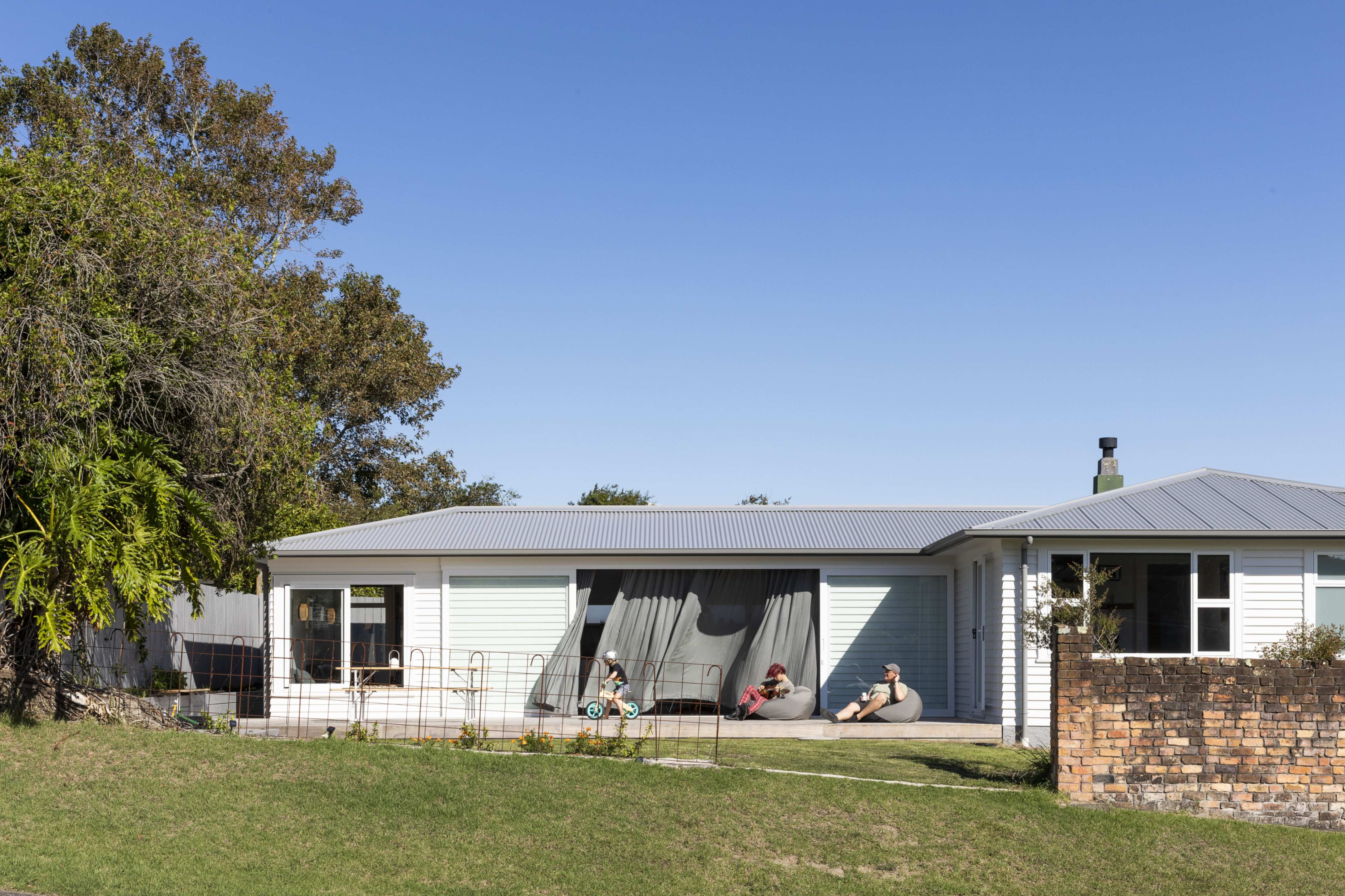
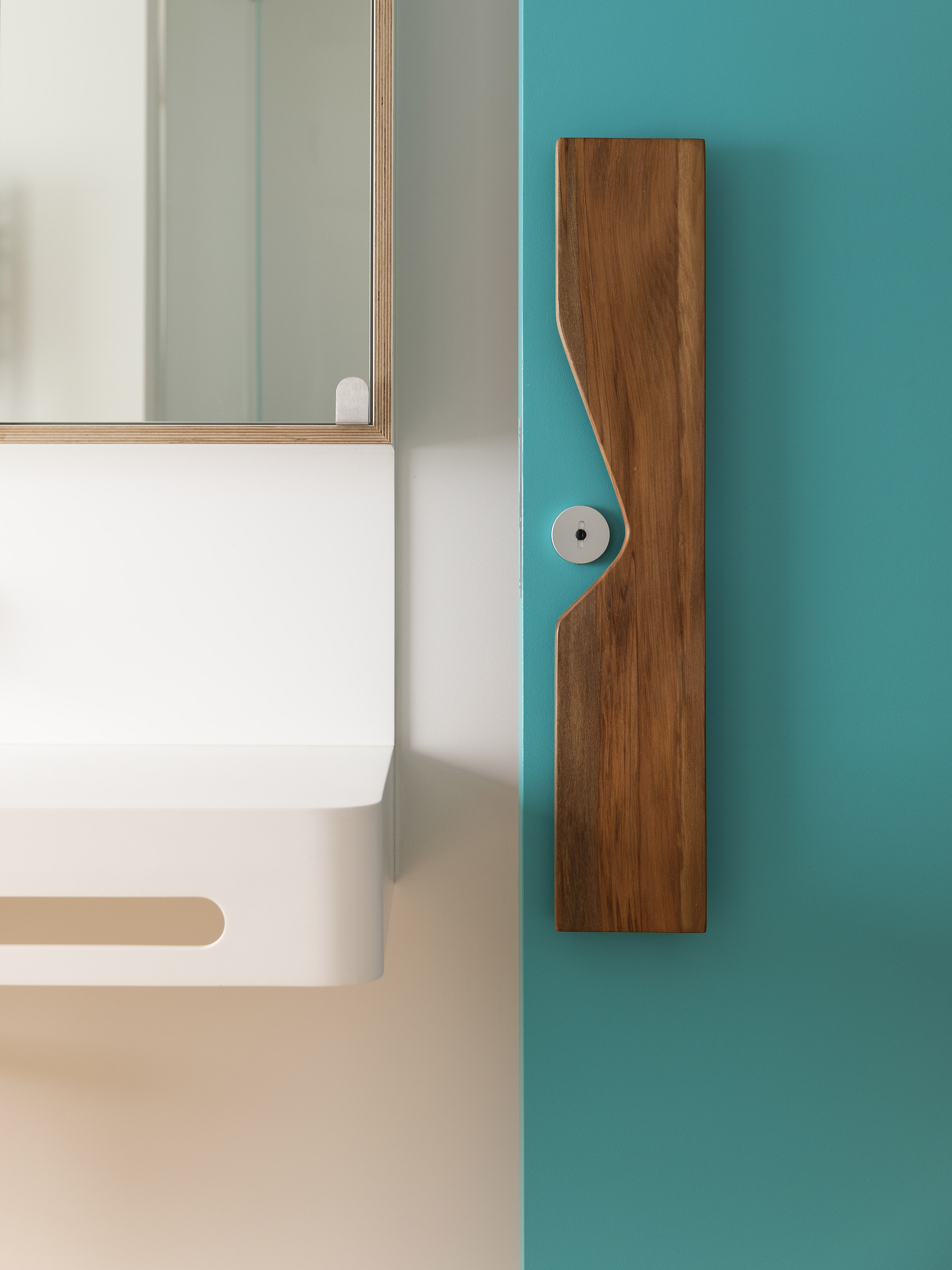
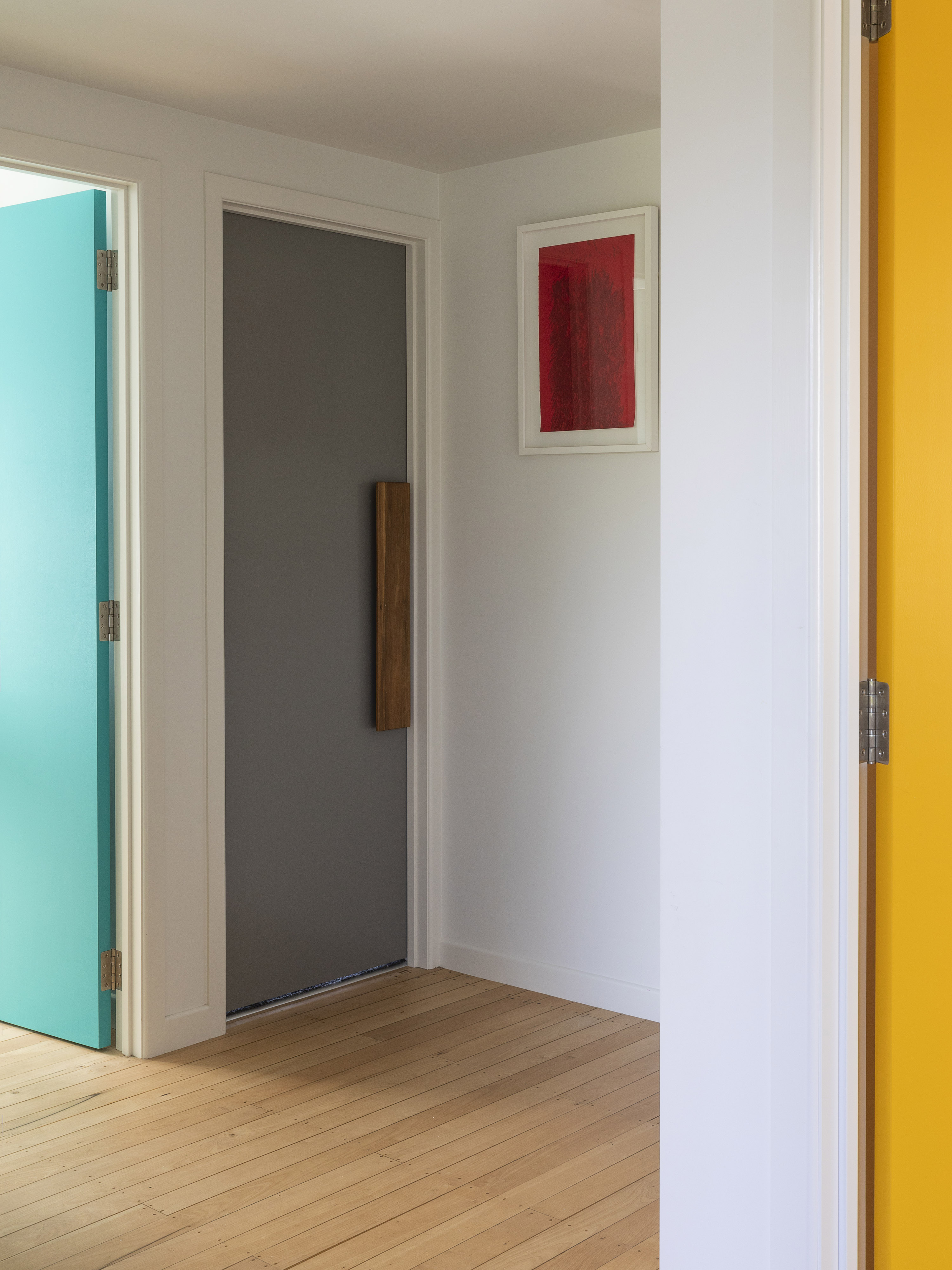
"This alteration responds carefully to the constraints of a limited budget to address the needs of a growing family. Expenditure focused on the areas of greatest value for the family while also delivering a wide range of innovative yet cost effective design solutions. Modest in size and scope, the project is defined by a series of individual retreat and sleeping spaces for each family member – these contrast with family spaces designed for flexible use. The bold use of colour, superb detailing, cost-effective materiality, and a variety of unexpected and charming moments combine in this sophisticated, expanded family home."
Jury Citation - 2023 Local Architecture Awards
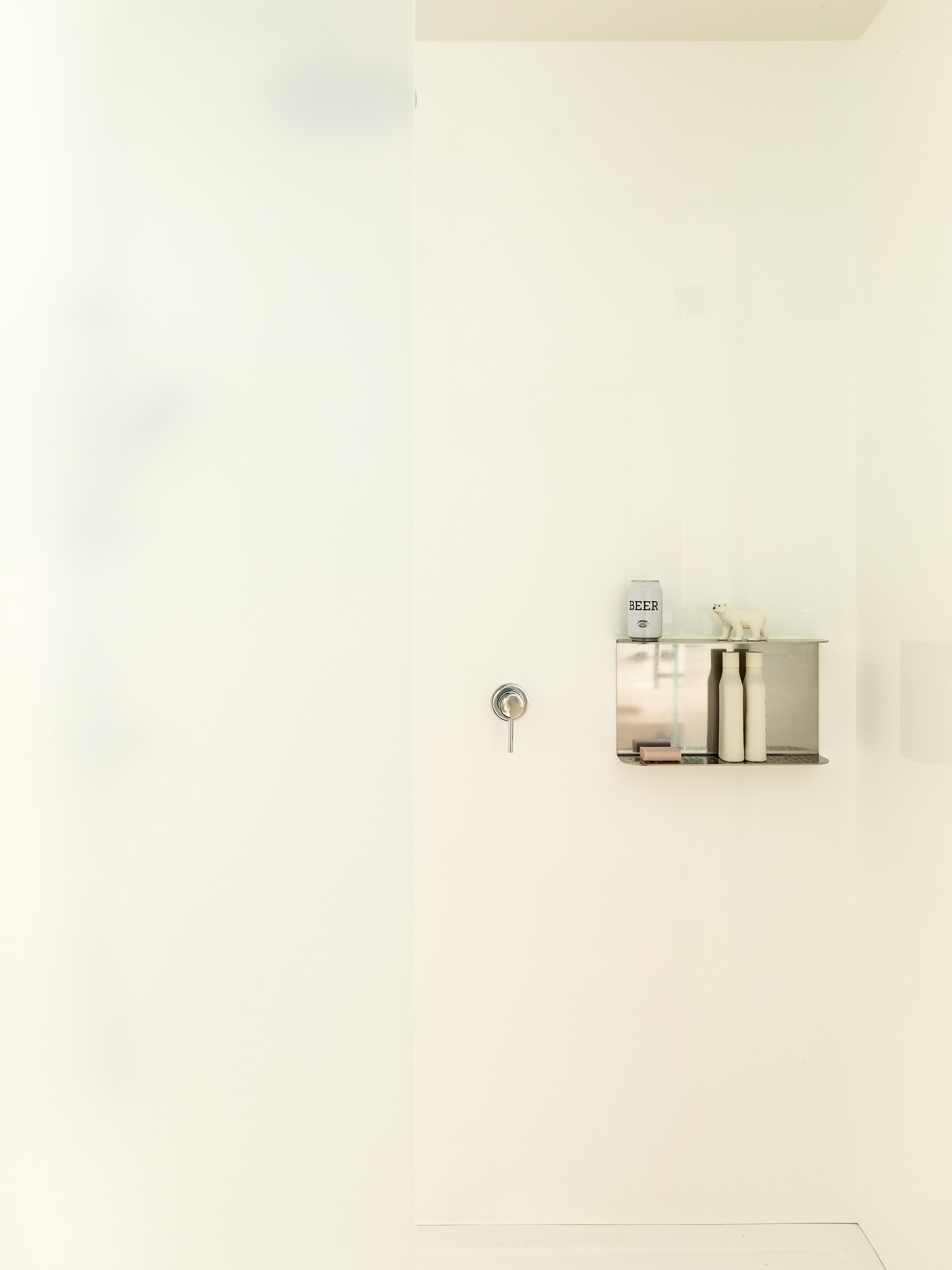
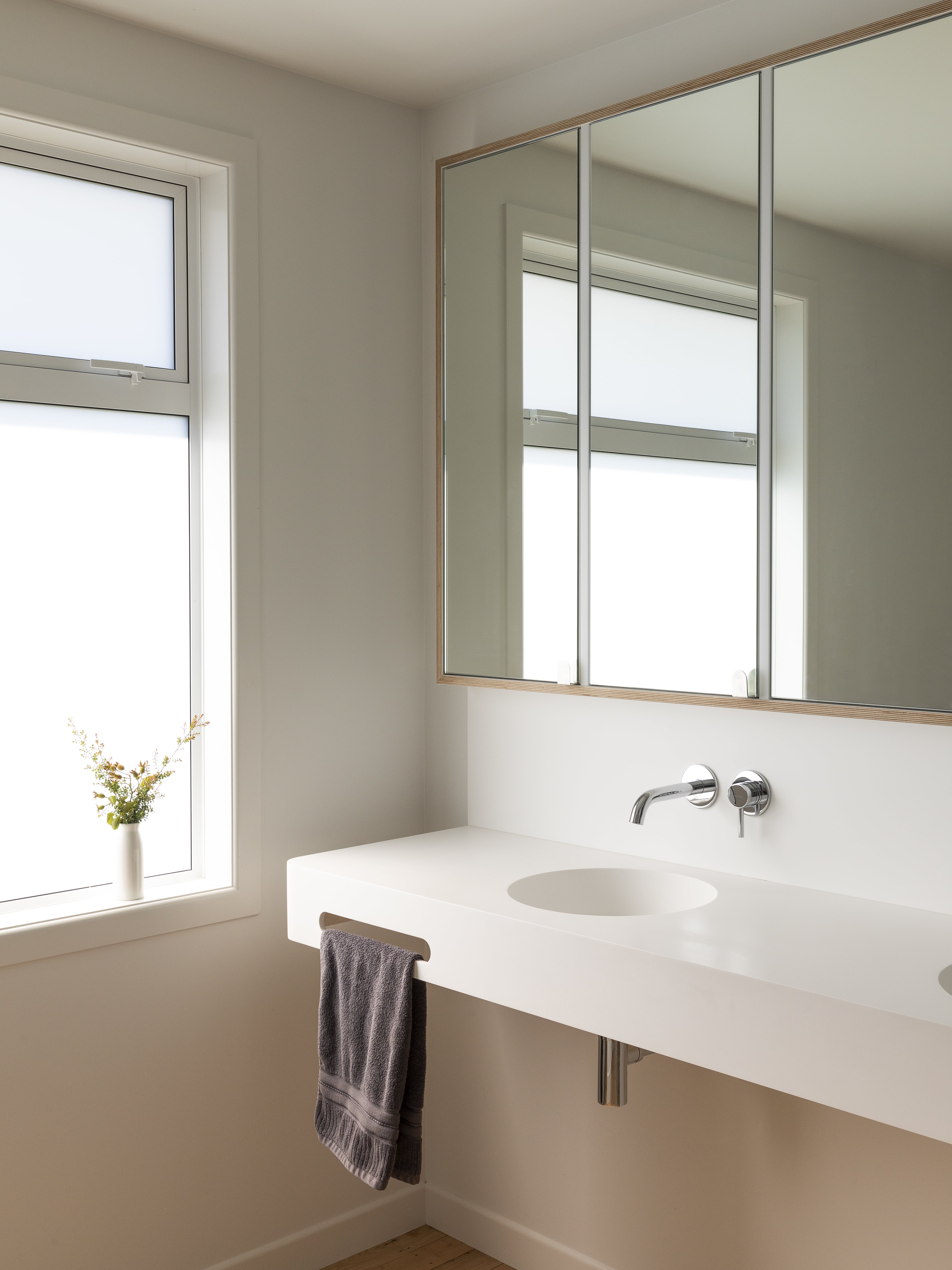
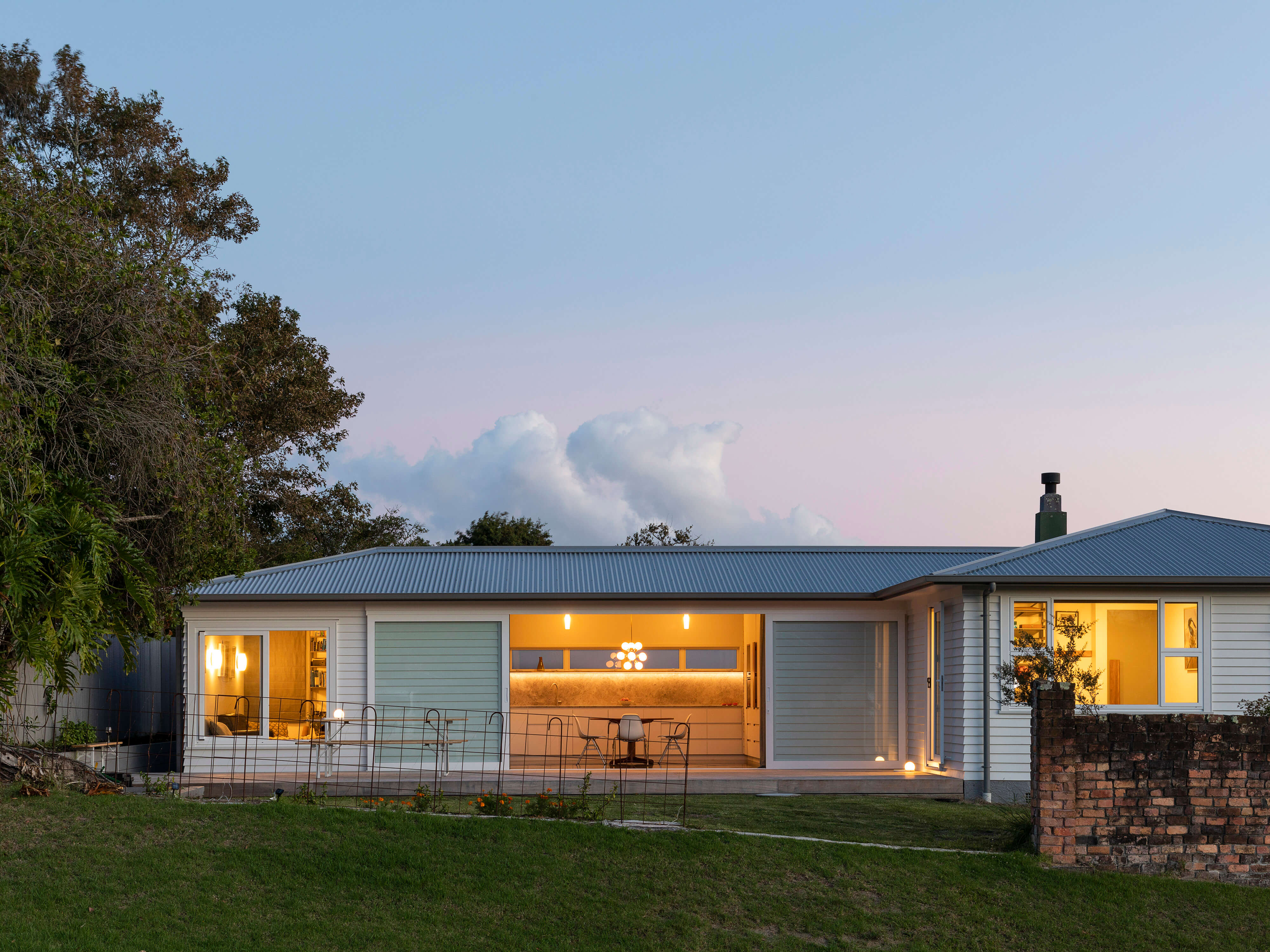
Other Project Highlights













































